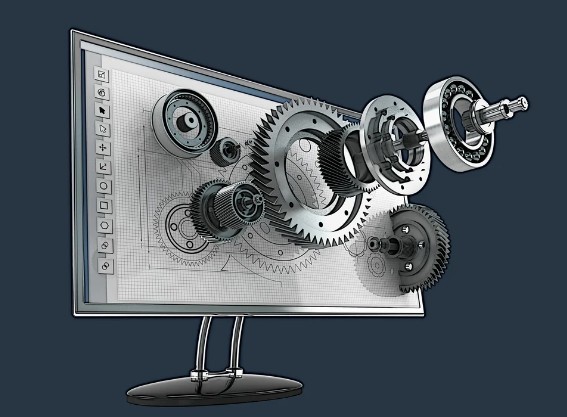Subtotal: $318.00
- +92 21 ---------
- Elevatia Learning Hub, Port Qasim, Karachi
- info@elevatialearninghub.com
CAD Basics - Computer Aided Drawing Software
CAD Basics - Computer Aided Drawing Software

CAD Basics - Computer Aided Drawing Software
Introduction:
CAD is the software that is designed and oriented towards drawing and modeling in 2D and 3D. It allows for the creation and modification of geometric models with an almost infinite capacity to develop all types of structures and objects. CAD is used in industry by architects, project managers, engineers, graphic designers, city planners, and other professionals. This course delivers a step-by-step approach to learning 2D and 3D, starting with a few basic tools to create and edit a simple drawing and then gradually introducing more advanced tools and practices.
Objective:
- Discover the power of CAD with our expert-led training program
- From mastering 2D and 3D design skills to delving into advanced features; our hands-on sessions will equip you with the knowledge and confidence to create professional designs
- To unleash your creativity and boost your career prospects.
Who Should Attend:
- Students Pursuing Engineering or Design Fields Students
- Fresh Graduates
- Individual Seeking Employment
- Engineers
- Diploma Holders
Contents:
- Overview of CAD software
- Basic & Advance Drawing Tools
- Modification & Annotation
- Layers
- Printing and Plotting
| Course ID | Course Title | Start Date | End Date |
|---|---|---|---|
| MANG-011 | CAD Basics - Computer Aided Drawing Software | 25th Nov, 2025 | 27th Nov, 2025 |
-
Years of Experience:
20 Years
-
Area of Expertise:
2D/3D Drafting / Designing, Mechanical Engineering Drawings, Civil Engineering Drawings, Electrical Engineering Drawings, P&ID’s Drawings
-
Achievements:
A professional with a versatile experience of Projects Drawings, Drafting & Designing over 20+ Years, multi-years of experience in the areas of P&ID’s, Electrical Drawings, PFD’s, Mechanical Piping Drawings, Isometric Drawings, Supports Drawings, Piping layouts, Architectural Drawings, Structural Drawings, Civil Drawings and Part Drawing Development. The individual has successfully completed multiple courses in the field of CAD and has been training several engineers to achieve proficiency in this foundational skill of professional CAD. Previously, he was associated with international organizations in Saudi Arabia, Qatar, Oman, and Pakistan, where he was assigned to multiple high-value brownfield and greenfield projects.

 HTML5 Course
HTML5 Course JS ES6 Course
JS ES6 Course PHP Course
PHP Course Python Course
Python Course WordPress Course
WordPress Course
